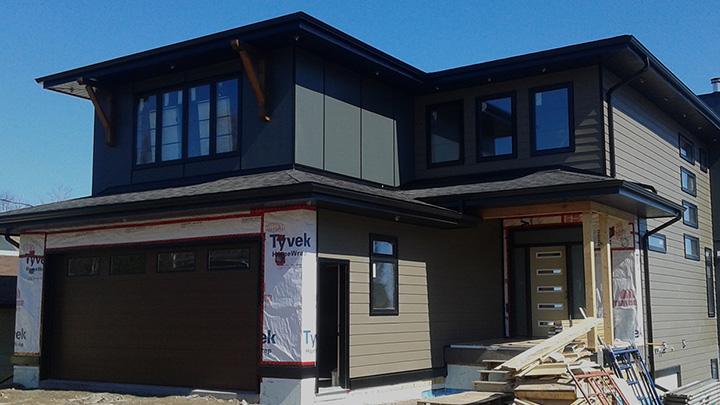Our customer had a particular idea of design that they had in mind for the exterior finishing of their brand new home. With the use of design software we were able to produce 3D pictures of what the home would look like allowing the customer to see a rendition the final product before committing to a final decision. We find this visualization key to helping customers achieve their desired outcome. The computer model of the home aids in the process of calculating materials for the project.
The customer had selected the James Hardie product in both plank and panel as seen in the picture. Easy-Trim black aluminum profiles were used for an elite finished look on all corners and edges. Black cladding was used to tie in to the trim and colour scheme. This created a mosaic of textures to the building and used them to accent different parts of the home. All our customers have a unique vision of how they would like to see their property developed. We take pride in helping you make that vision a reality.

